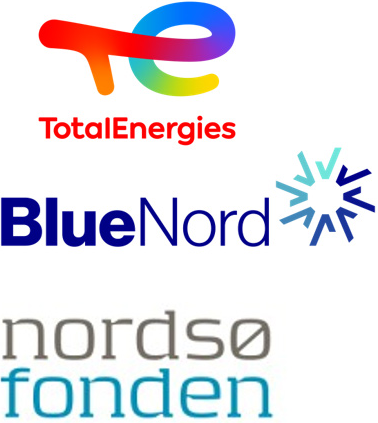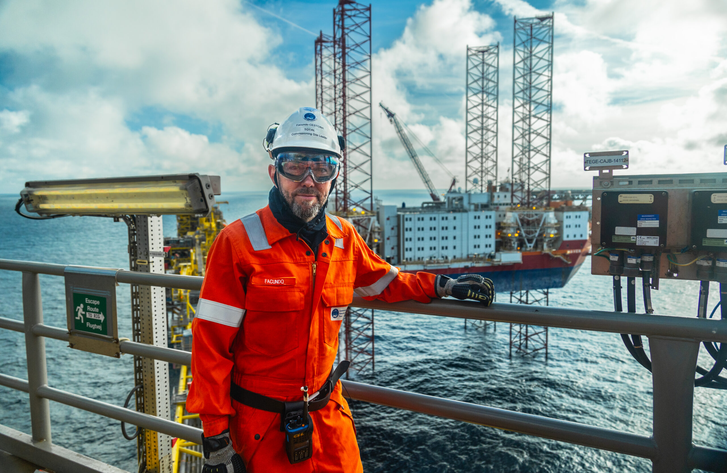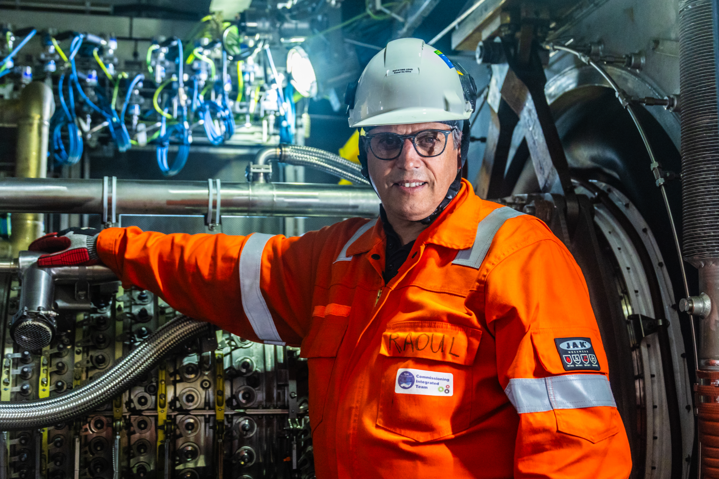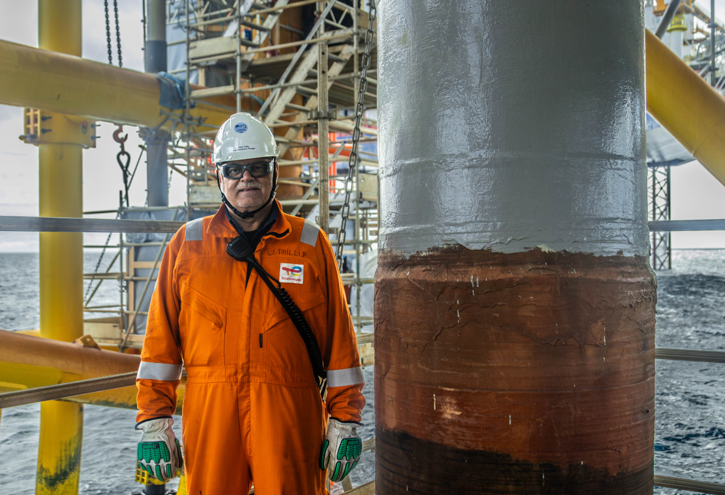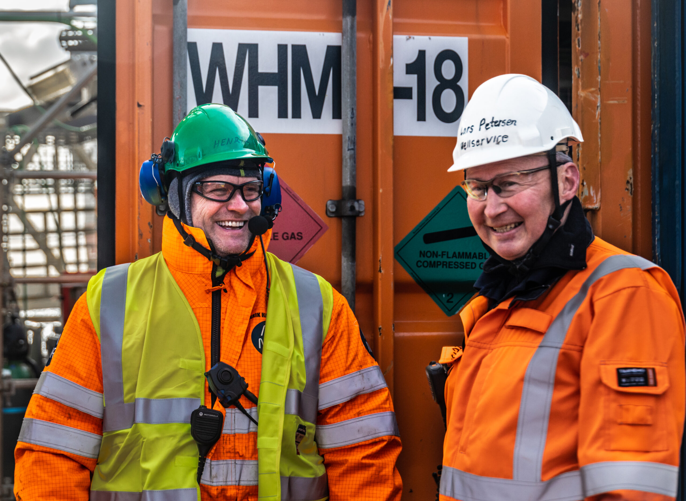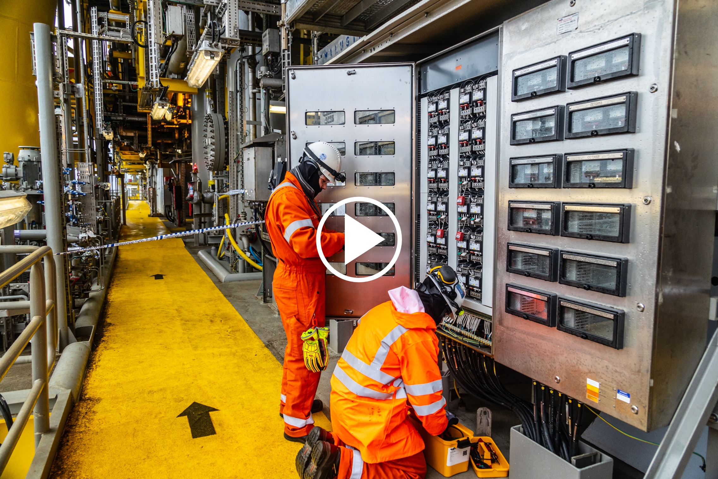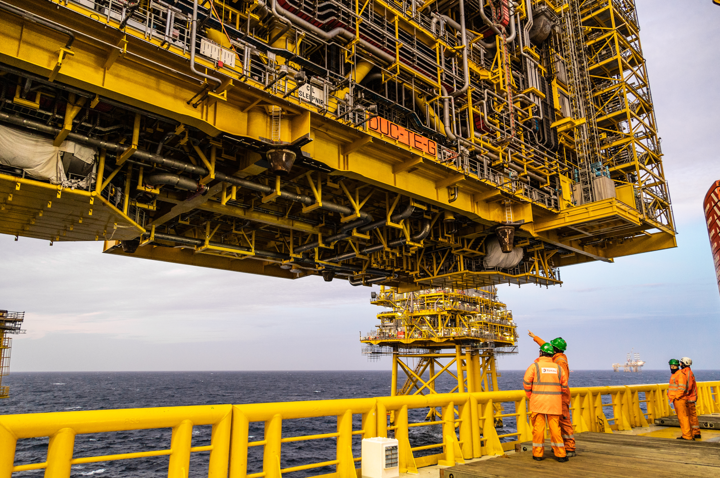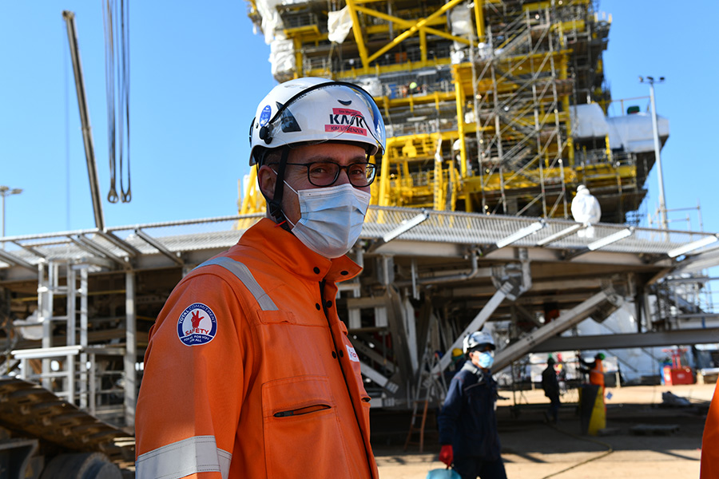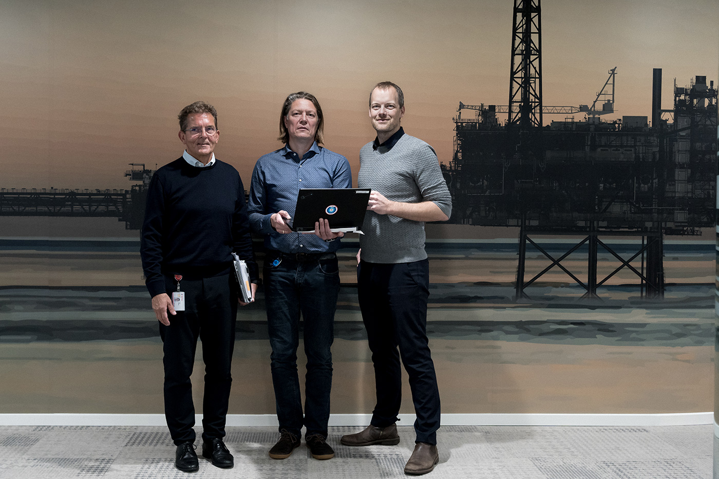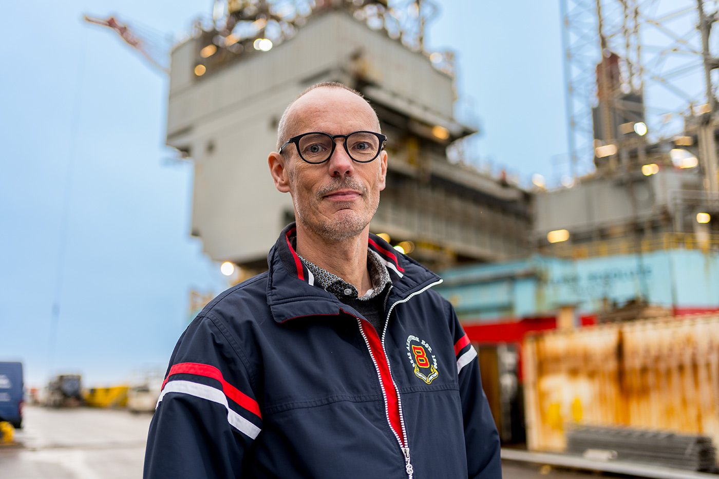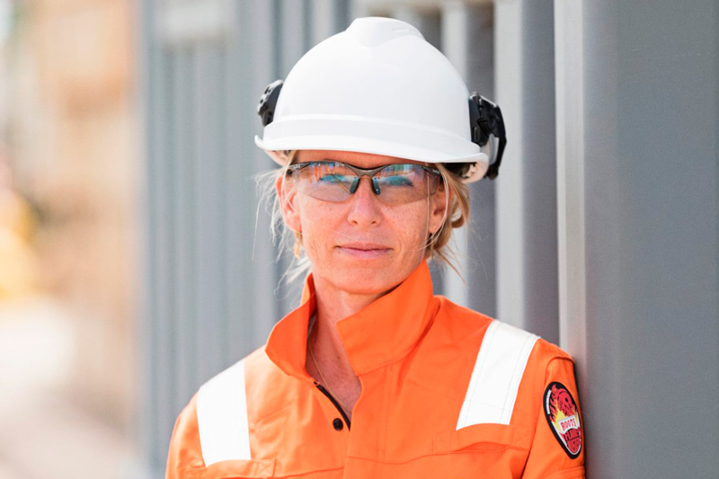
How do you fulfil 64,518 wishes for a home?
Not many people can say they have designed a seven-storey hotel on steel jackets, with a 360-degree view of the sea, space for 80 residents, a restaurant, laundry, hospital, laboratory, and even a helideck on top – in the North Sea 225 km from the west coast of Jutland.
But Lise Bruun can. She is the architect behind Tyra II’s residential platform.
Back in 2015, she drew up the initial sketch of what would become the framework for where employees will work, socialize, sleep, and spend their free time 24 hours a day while they are on Tyra II out in the North Sea.
The people who would live there helped to make the decisions
The design process started with listening to the wishes of the platform’s future “residents”. This led to 64,518 comments and suggestions, which included ventilated lockers, laundry facilities and an outdoor recreational area as just a few of the wishes Lise Bruun had to try and accommodate. That’s no easy feat, especially considering that safety regulations, working conditions, noise concerns and engineering needed to be taken into account and that everything had to fit in a very limited space.
“It’s always a question of compromises. The biggest challenge is to make the best use of the square metres while meeting the requirements but without compromising on functionality. As such, there aren’t any square metres or equipment that don’t serve a purpose out here,” explains Lise Bruun.
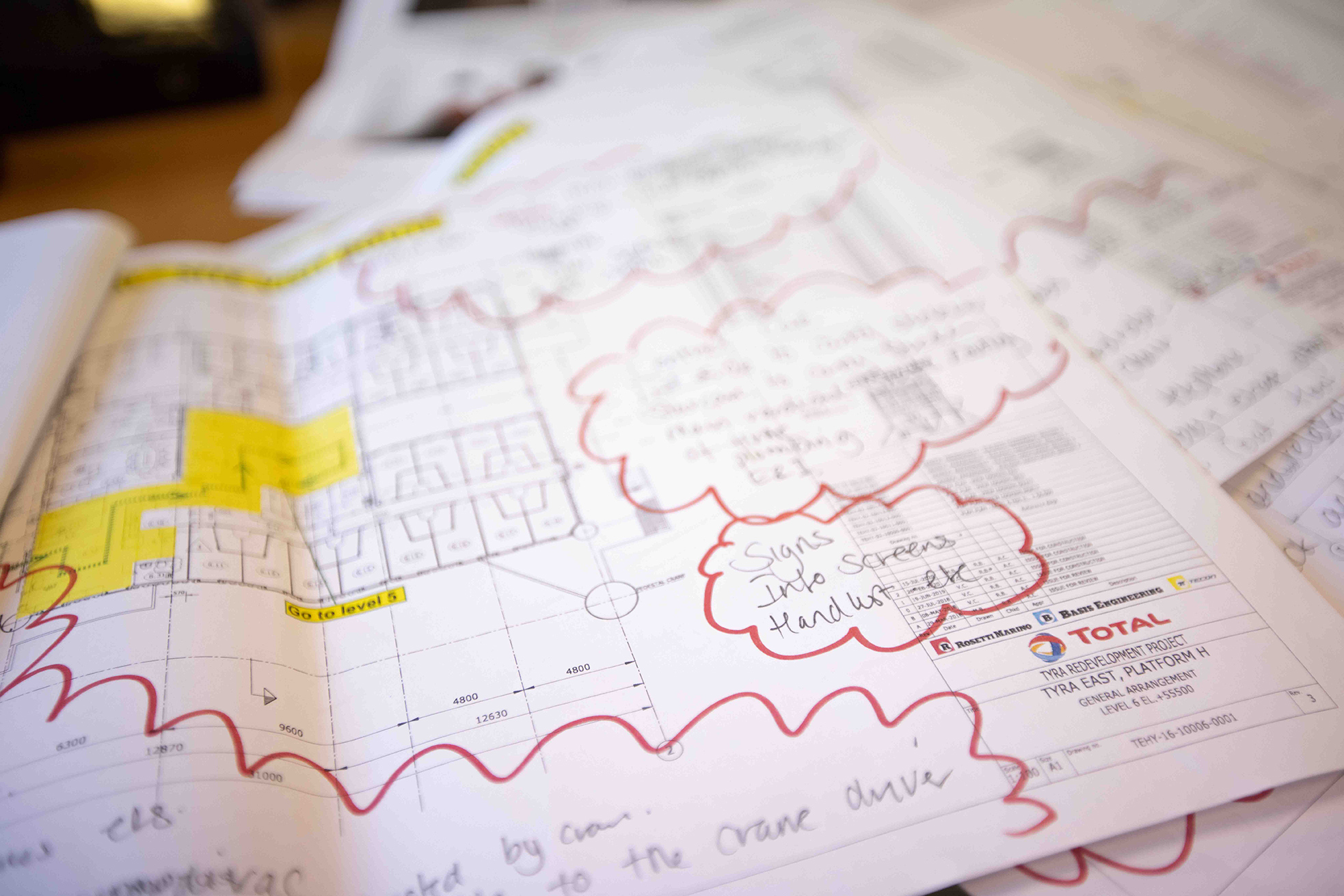
We need solutions and materials that can last for many years. It's just that bit harder to do alterations or repairs when you are 225 km out in the North Sea
-Lise Bruun
A large part of the job of designing Tyra II has been to make the seven storeys of steel construction, packed as they are with advanced engineering and safety features, also feel like home for the employees.
“I try to conceal technical installations like pipes, cables and other equipment in the areas where the employees live. My goal is to make these areas actually look like a home, rather than just a workplace out in the North Sea. This is especially true in the areas where they spend their leisure time; it feels like home, even though they are far away from home.”
Danish quality and design
That is why – for the first time ever on a Danish platform in the North Sea – carpets have been installed in all the bedrooms and living areas. Furniture, lamps, curtains, and other interior products are from well-known Danish manufacturers. This is because these items need to reflect a Danish workplace and they need to be things employees recognise so they feel at home. It is also because a residential platform in the North Sea demands quality products that can be maintained and can withstand heavy use.
“We need solutions and materials that can last for many years; in terms of both appearance and functionality. It’s just that bit harder to do alterations or repairs when you are 225 km out in the North Sea than it is when you are on land. We also had to have many of the interior items made as custom orders, as they were not permitted to be easily combustible. For example, we had furniture woods and veneers produced to be fire retardant. The same applies to the carpets. Similarly, sofas and mattresses are made with fire-retardant foam and upholstery.”
I try to conceal technical installations like pipes, cables and other equipment in the areas where the employees live. My goal is to make these areas actually look like a home, rather than just a workplace out in the North Sea
- Lise Bruun
Meeting safety requirements and respecting technological and spatial constraints is one thing, but catering to a broad range of tastes is another thing altogether.
“Most people have an opinion about what qualifies as good design, what looks great and what doesn’t. Navigating these waters and choosing materials and colors that are practical and contemporary while appealing to a broad range of tastes is also part of my job.”
Everyday life is better with a good social life
An important requirement if Tyra II’s layout is to function well is that is should provide opportunities to spend time together. That is why – for the first time on a permanent platform in Denmark – there is an outdoor recreational area with benches and tables, and of course a view of the sea. The design also includes a number of common areas and opportunities for exercising and playing sports or doing activities together.
“Good colleagues are important, and out here they spend many hours a day together. That is why we want to support a good social environment and provide the framework for it – even when they aren’t working. We have learned from other platforms that when colleagues know each other well, they work more closely together and trust each other. We put the common areas near each other, so residents aren’t spread out over the various platform floors in their free time, but instead meet one another in the same place. We also equipped the areas with furniture and facilities that invite residents to socialize and be active.
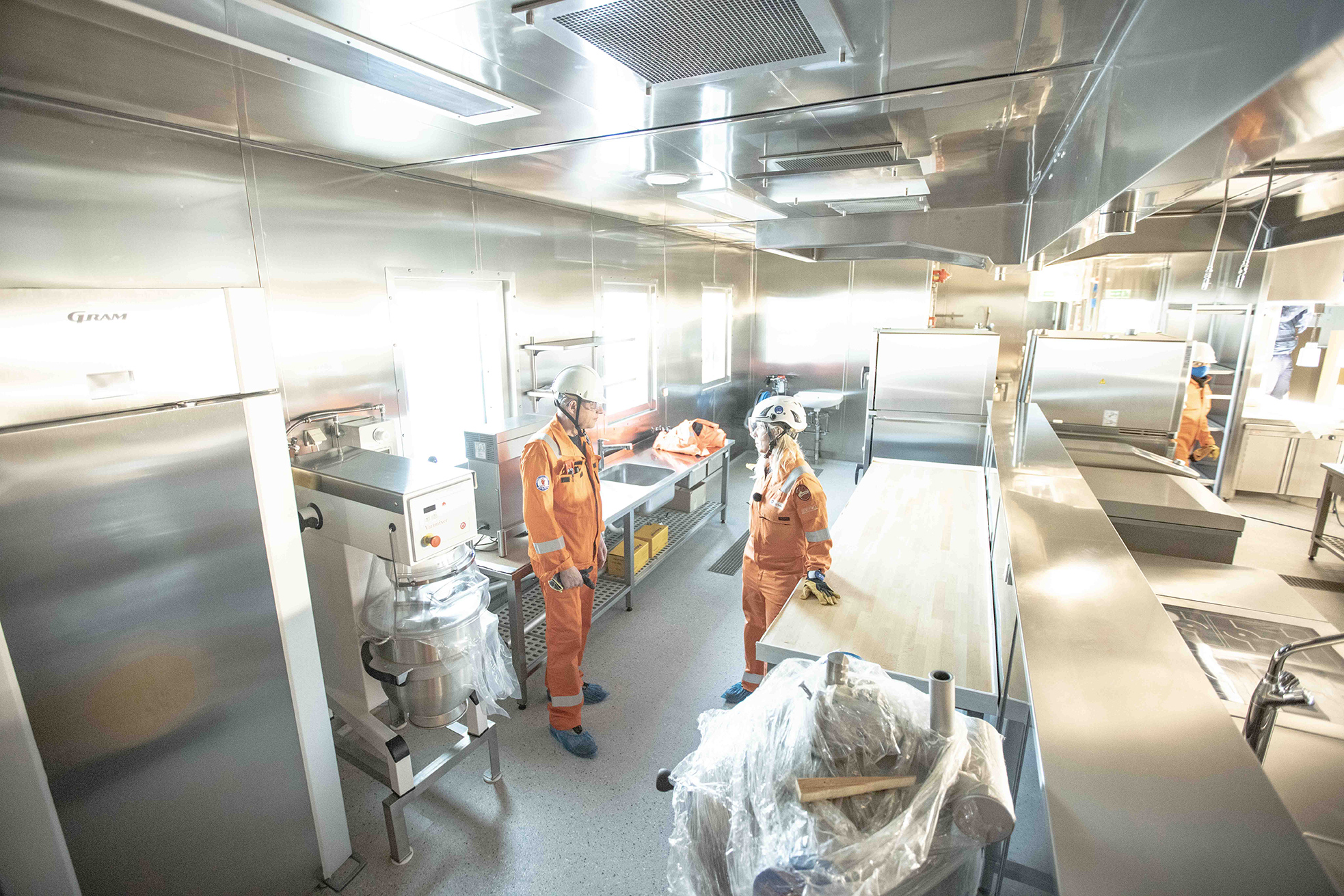
What was needed to build Tyra II
Walls:
0 m²
Ceilings:
0 m²
Vinyl
0 m²
Carpet
0 m²
0
0
Tyra II consists of
214 rooms distributed on 3500 m²
80 single rooms, all with natural light and en suite bathrooms with underfloor heating
What was needed to build Tyra II
206 interior doors
133 windows
92 toilets
100 washbasins
6600 m² of walls (equivalent to about 110 two-room apartments of 60 m² each)
2400 m² of ceiling
1000 m² of carpet
1600 m² of vinyl
Tyra II has the very first lift in the North Sea
Water in the taps
Tyra II also supplies drinking water. A system on the platform can turn up to 200 litres of seawater into drinking water per person every day. It is used for bathing, toilets, cooking and food preparation, laundry, cleaning, washing up, etc. Calculated on a maximum occupancy of 80 persons, this corresponds to a daily water supply of 16,000 liters.
Everything must be fireproof
There are very high safety requirements, including fire safety.
Walls, ceilings, floors, furniture, insulation, curtains, or in other words practically all building components and equipment on the residential platform have to be made of non-combustible or fire-retardant materials.
